Contribution Notice
This page isn't complete and can use some help! If you have information to add/change, please fill out the contribution form. You'll get your name on the site!
This medium sized slaughterhouse evidently operated for a short time, processing cows. One of the owners died shortly after its completion, and it was downhill ever since. In Mid 1974, the slaughterhouse and land were condemned by the state. The owners subsequently declared bankruptcy in November of 1977.
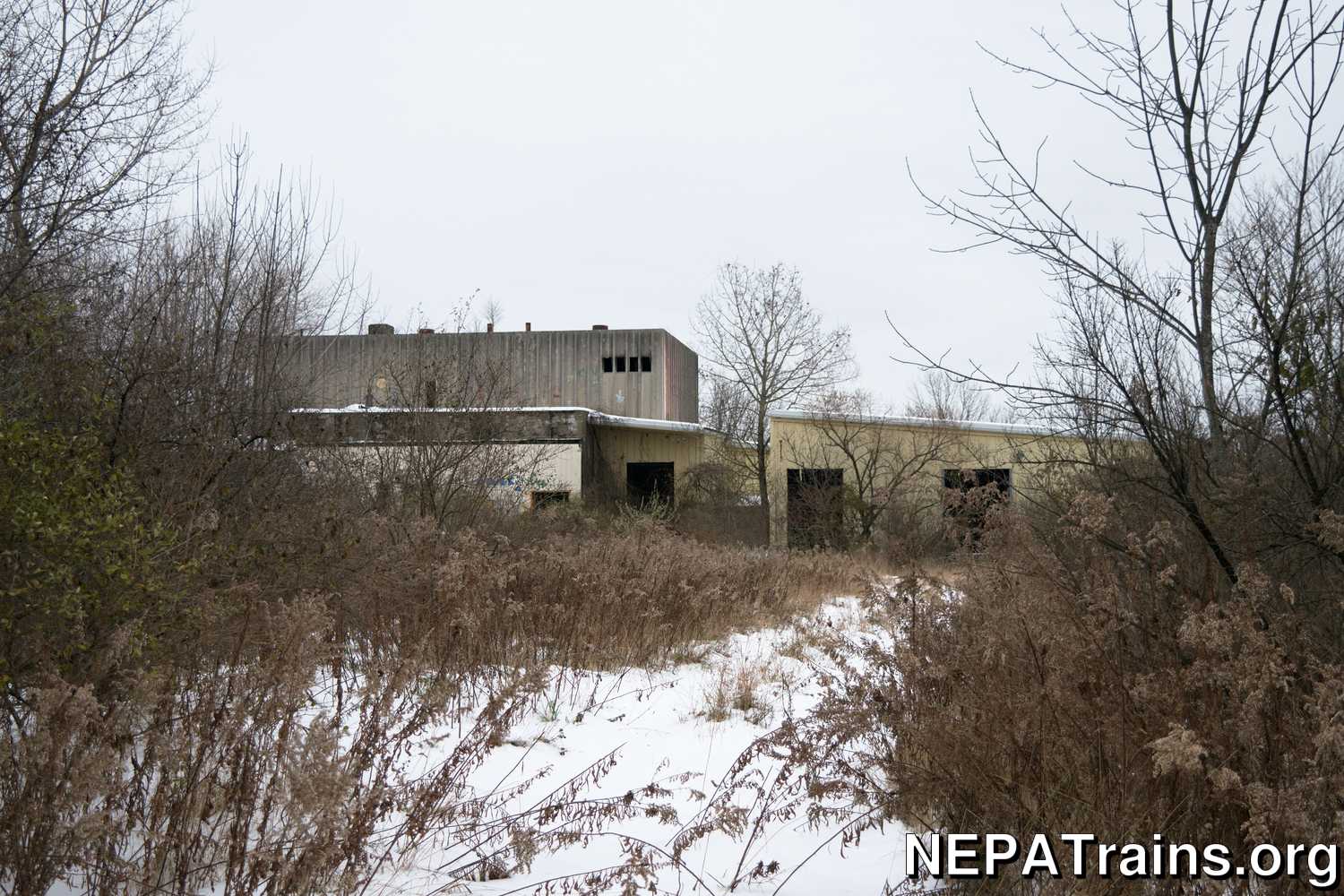

by NEPATrains.org - All rights reserved
Slaughterhouse 5150 from a distance.
[more info]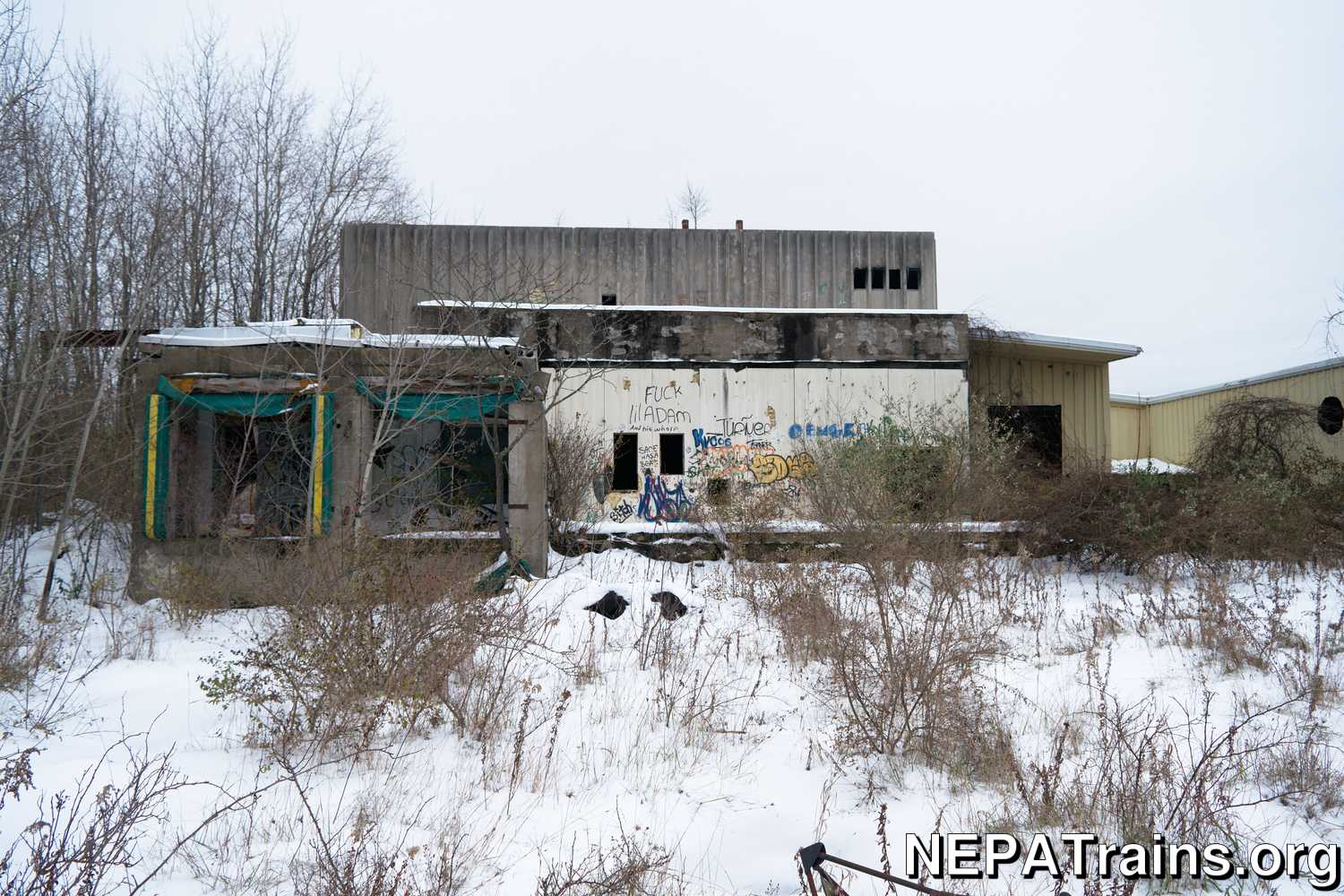

by NEPATrains.org - All rights reserved
The main portion of Slaughterhouse 5150. The tall gray building in the background was the main slaughtering room.
[more info]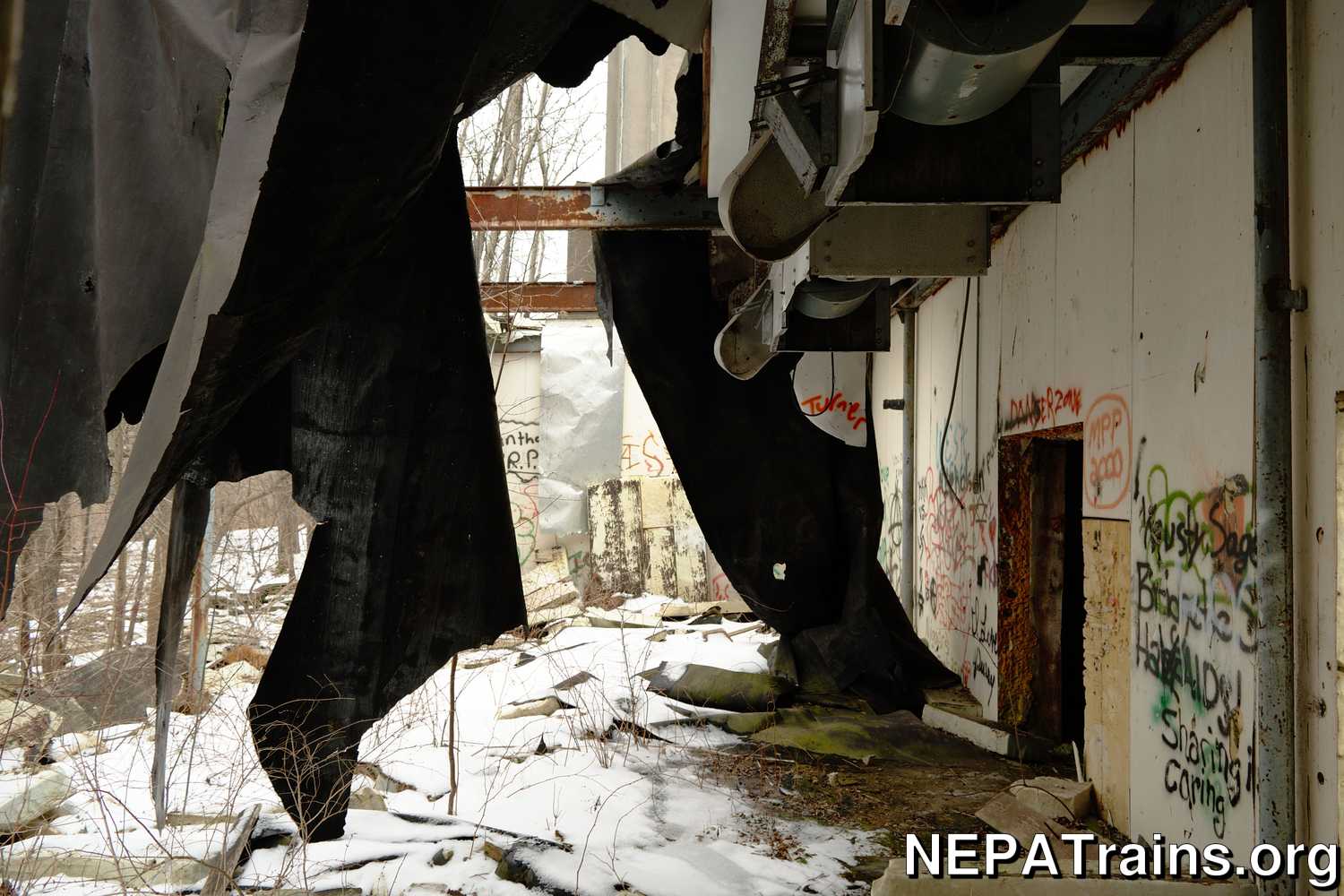

by NEPATrains.org - All rights reserved
The front truck docking area of Slaughterhouse 5150. It is unclear what item this area processed, but the styrofoam walls have all been destroyed. Blower fans are mounted along the ceiling.
[more info]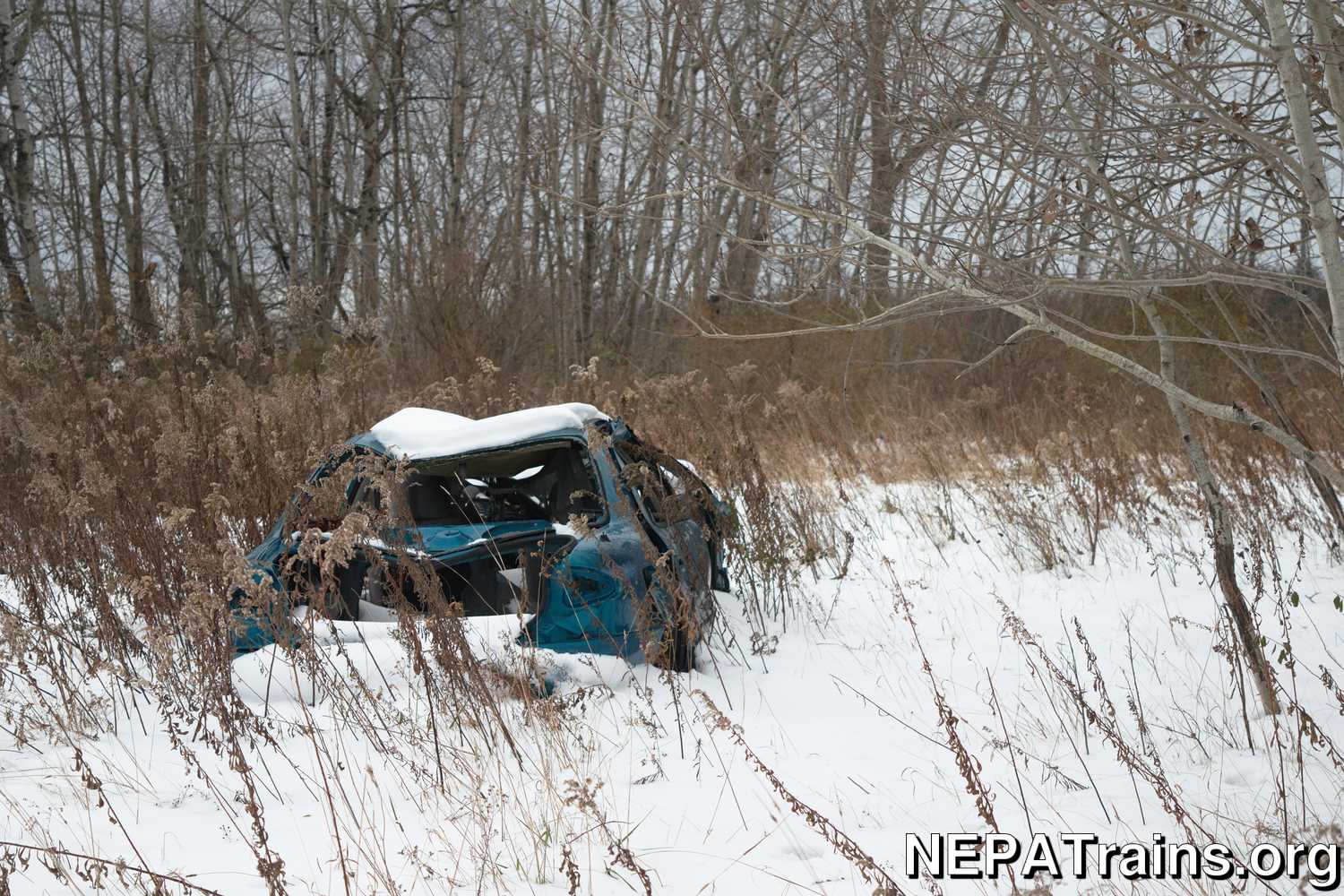

by NEPATrains.org - All rights reserved
To the side of Slaughterhouse 5150, a destroyed Chevy Cavalier.
[more info]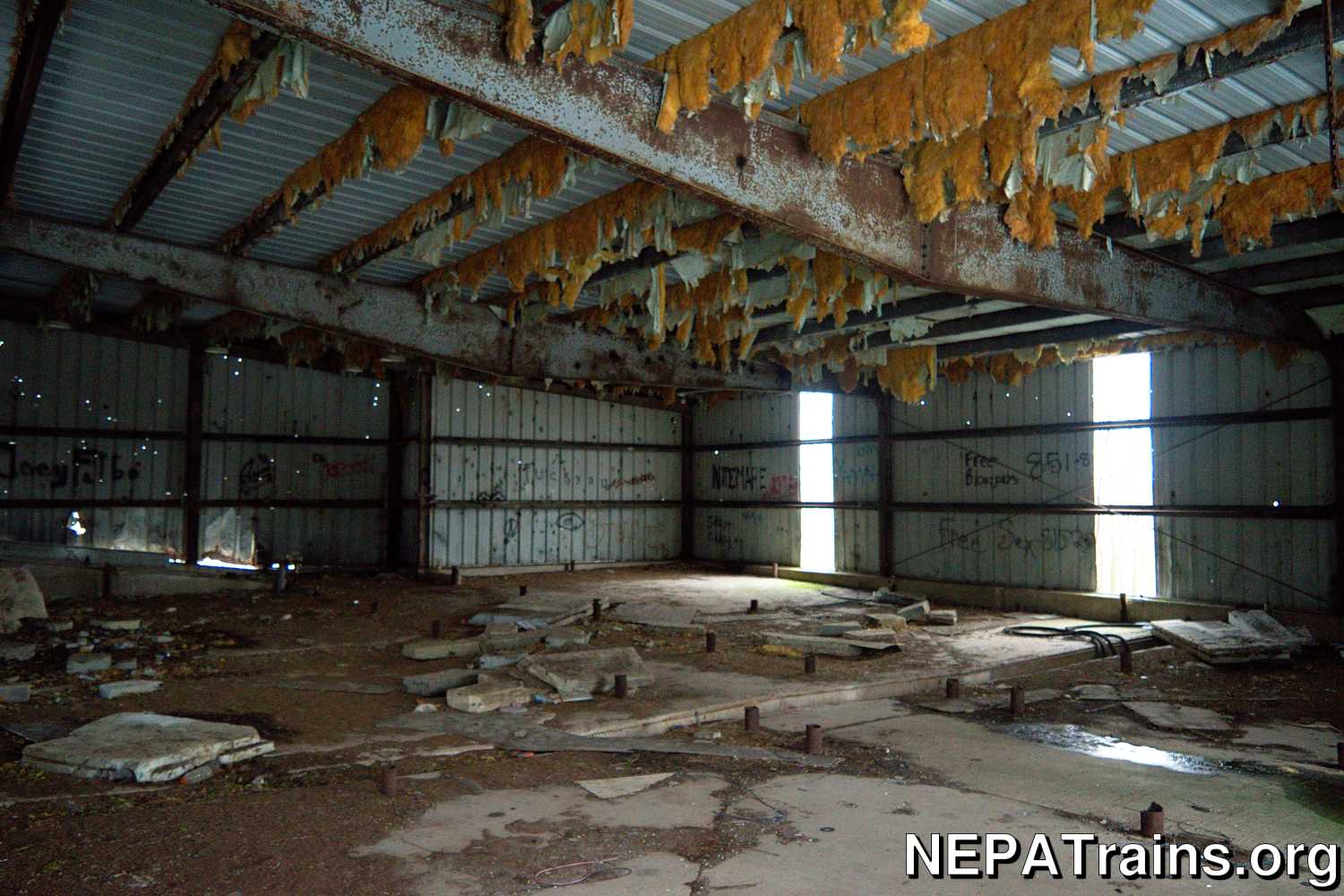

by NEPATrains.org - All rights reserved
On the right side of Slaughterhouse 5150, the incoming delivery room. Along the floor you can see many metal posts, presumably where railings or guides used to be. Cows would be shuffled up the concrete ramp in the back left of the room. Truck docks were behind me in this photo.
[more info]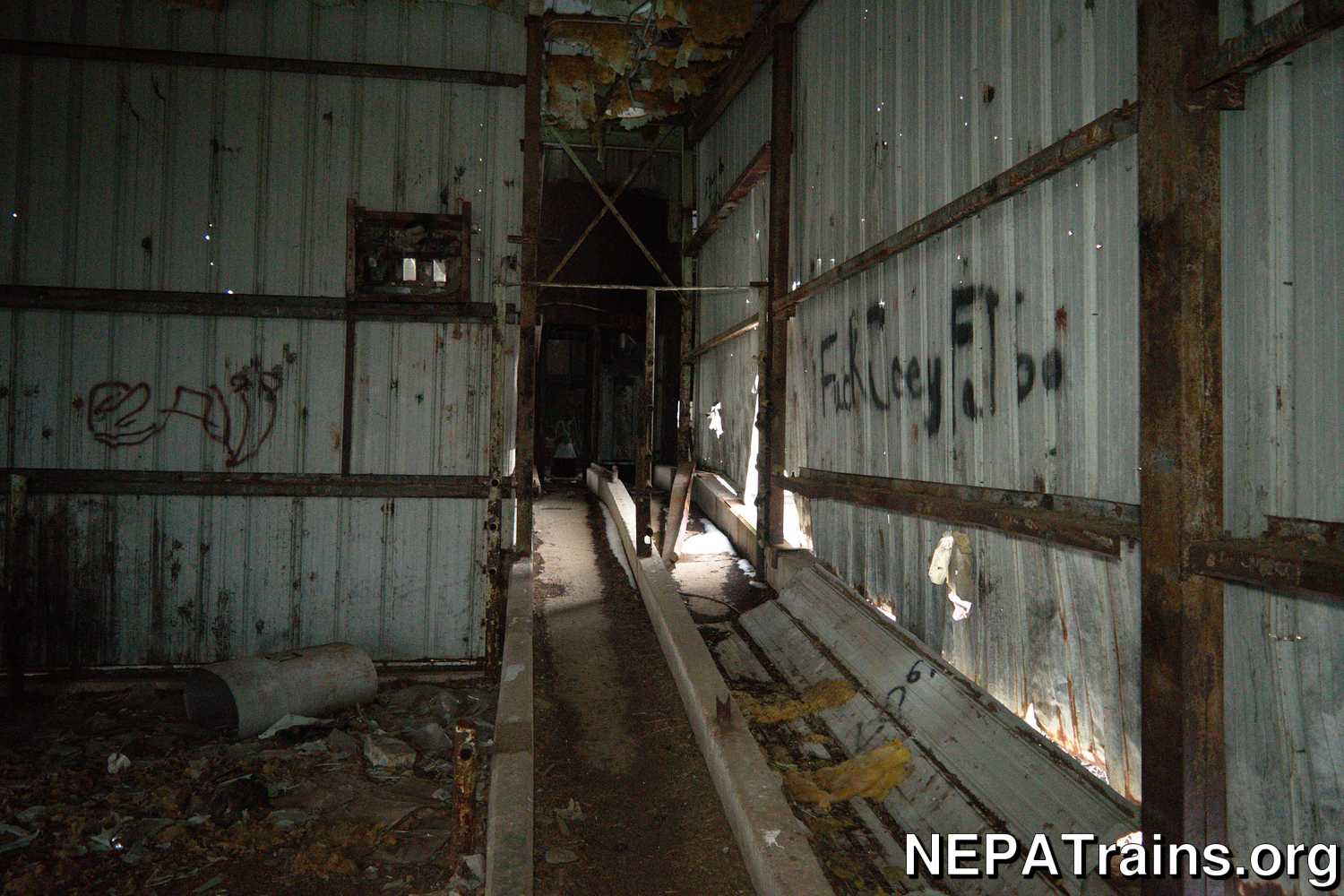

by NEPATrains.org - All rights reserved
The intake ramp in Slaughterhouse 5150. Seen briefly in the previous photo, cows would be walked up here into the killing machine. The processing room is in the room beyond.
[more info]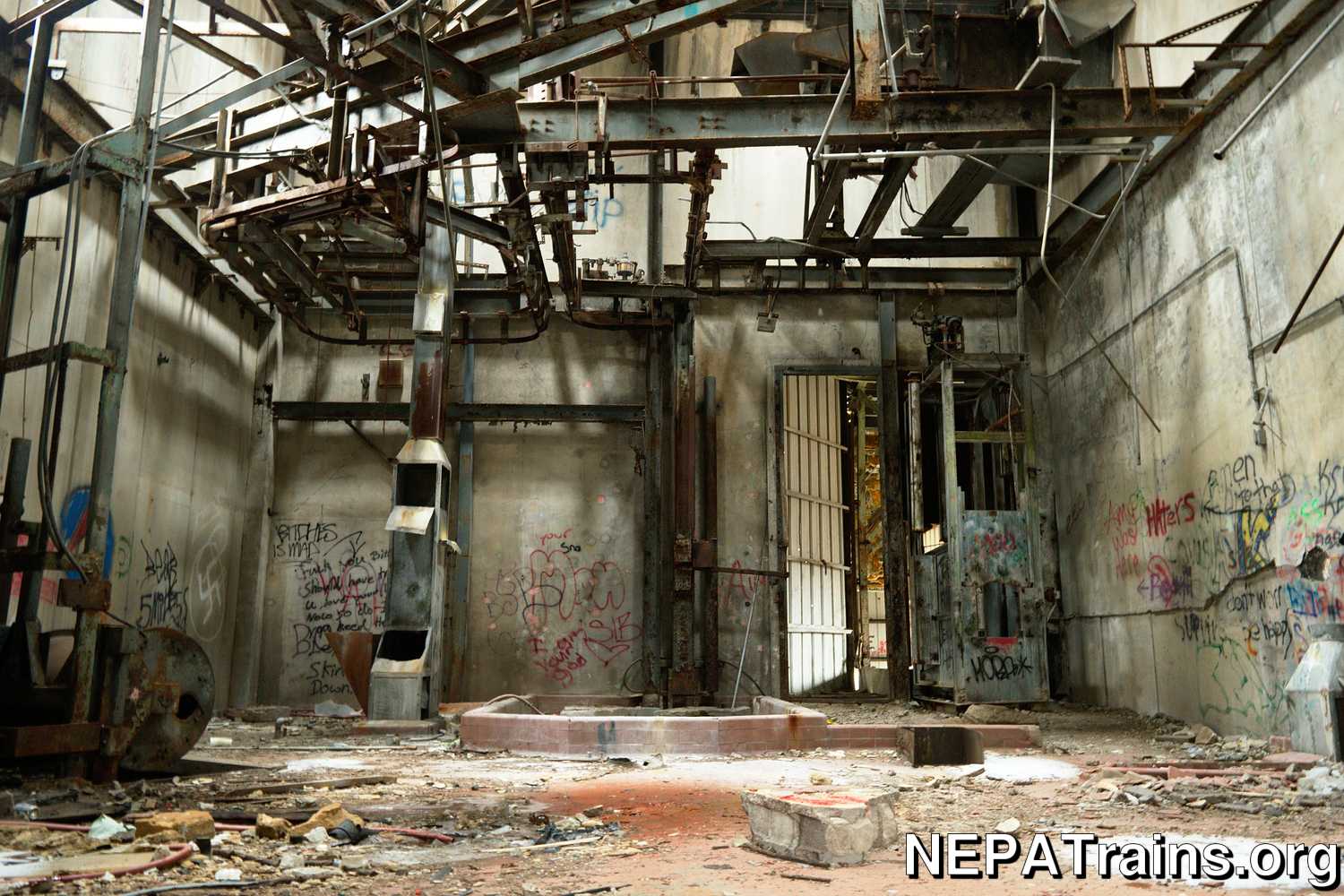

by NEPATrains.org - All rights reserved
The main processing room at Slaughterhouse 5150. To the right you can see the killing machine.
[more info]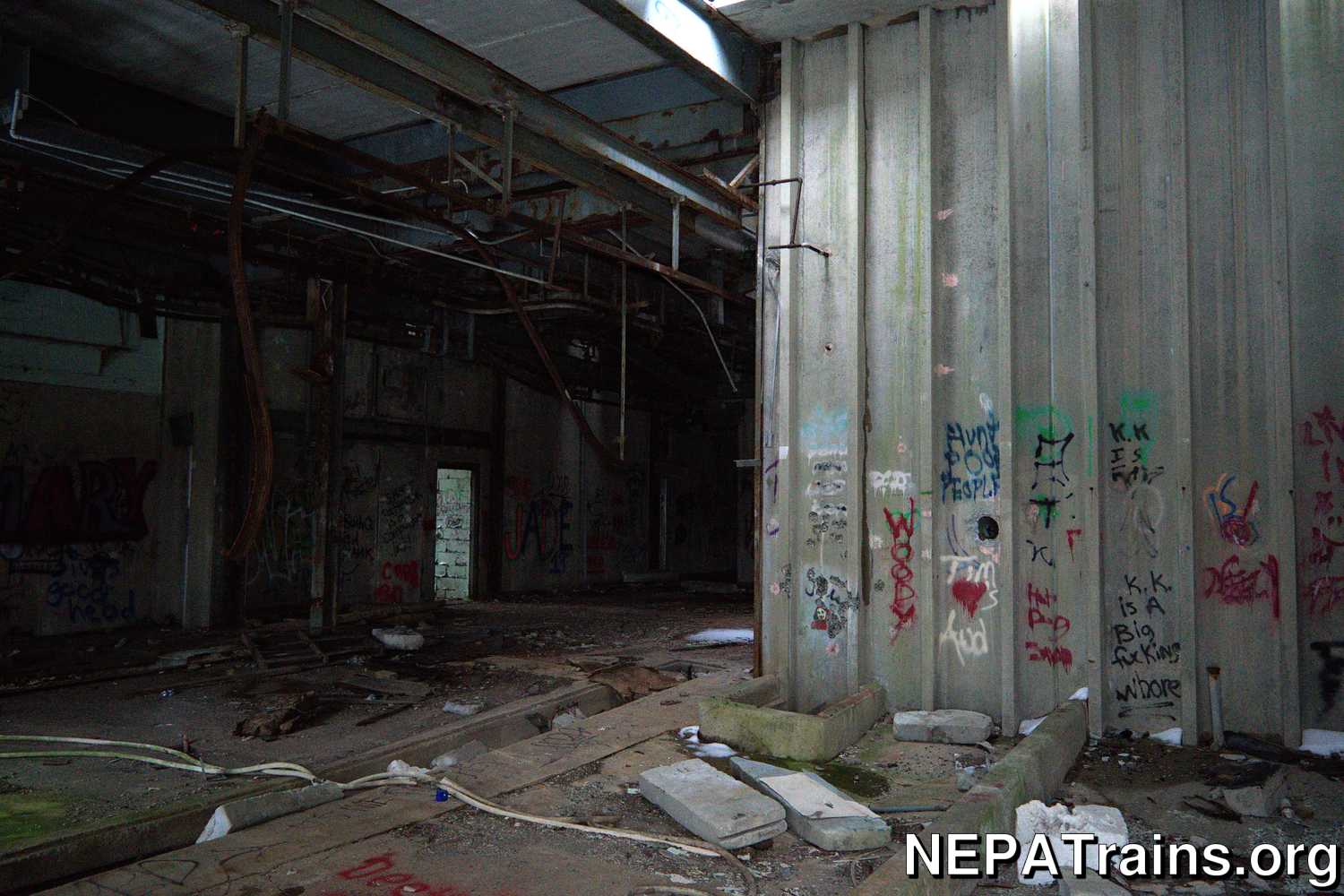

by NEPATrains.org - All rights reserved
Another angle from the main processing room in Slaughterhouse 5150.
[more info]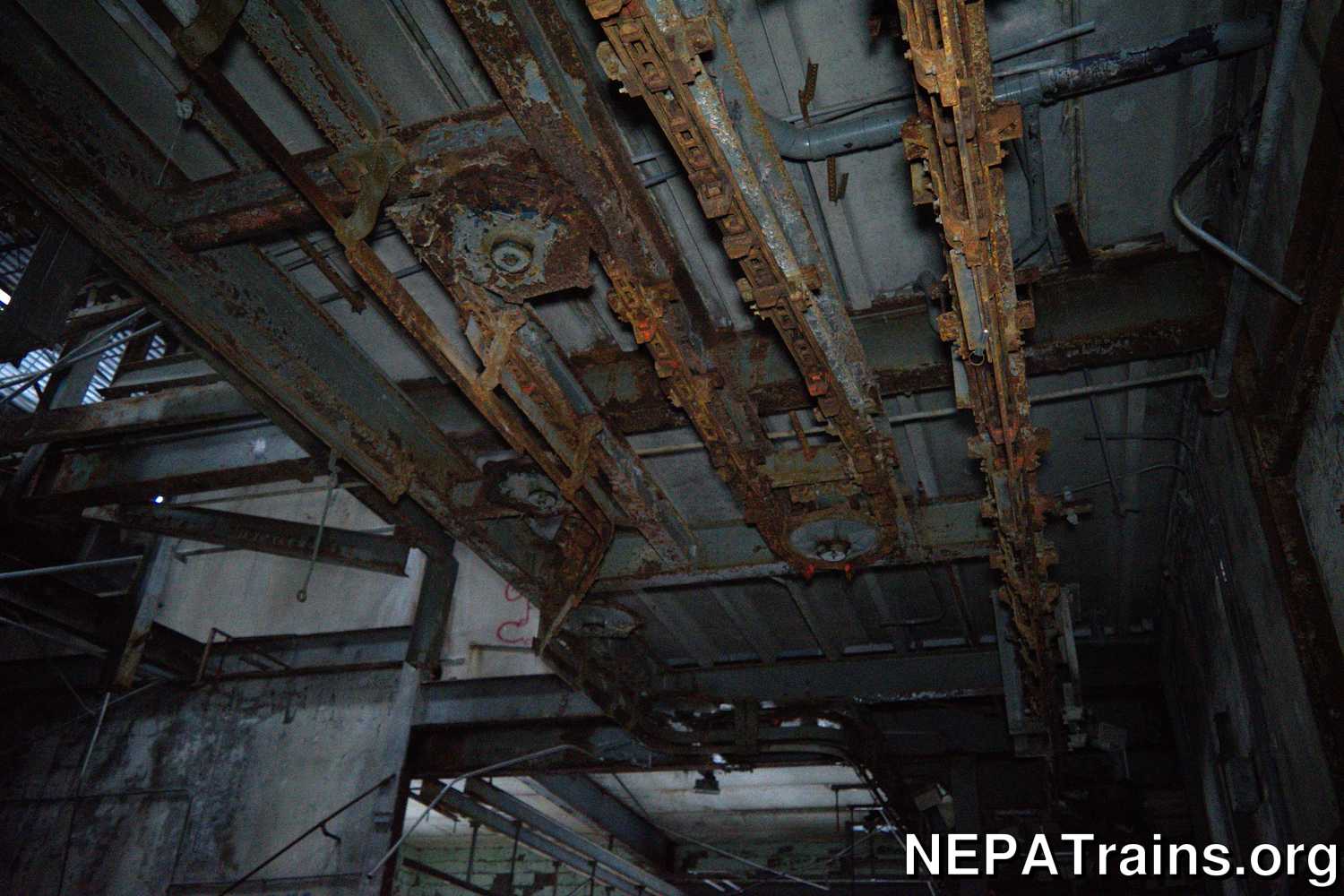

by NEPATrains.org - All rights reserved
The roof conveyor system at Slaughterhouse 5150. This would transport dead cows.
[more info]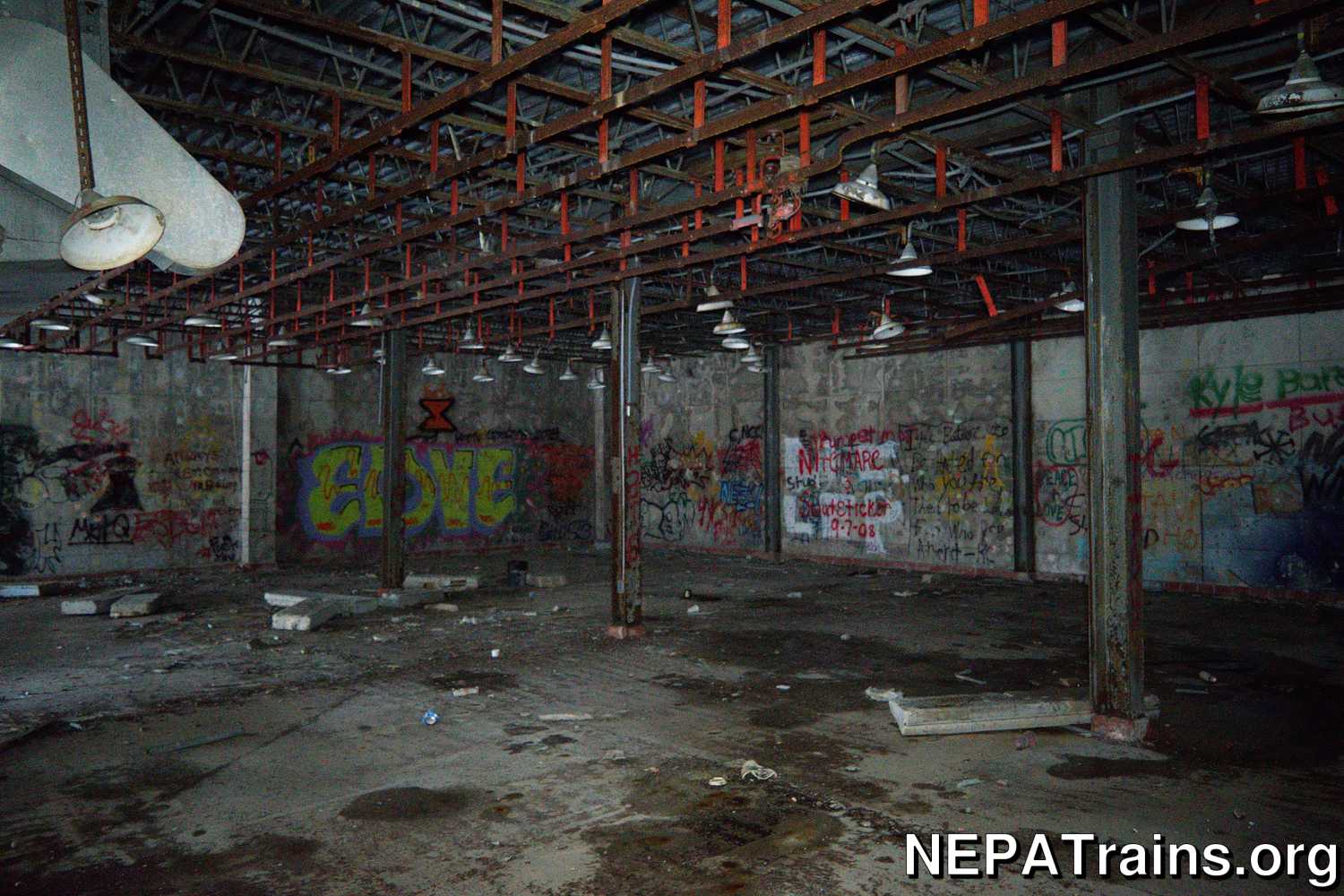

by NEPATrains.org - All rights reserved
The back room at Slaughterhouse 5150. It isn’t perfectly clear what this was for, but one could assume it was for storage, sorting, shipping, etc…, due to the truck docks just off screen to the left.
[more info]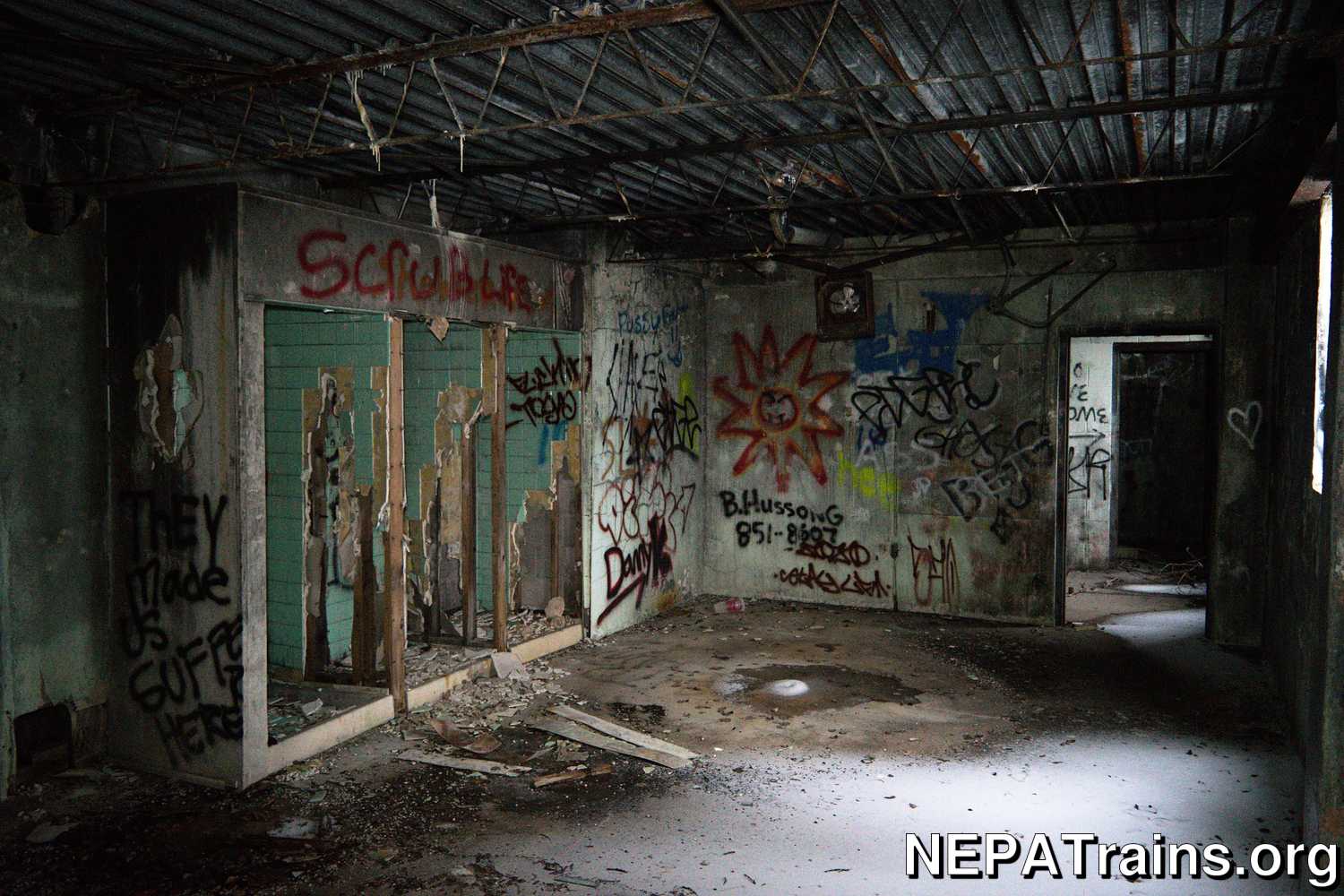

by NEPATrains.org - All rights reserved
Showers at Slaughterhouse 5150 for the employees.
[more info]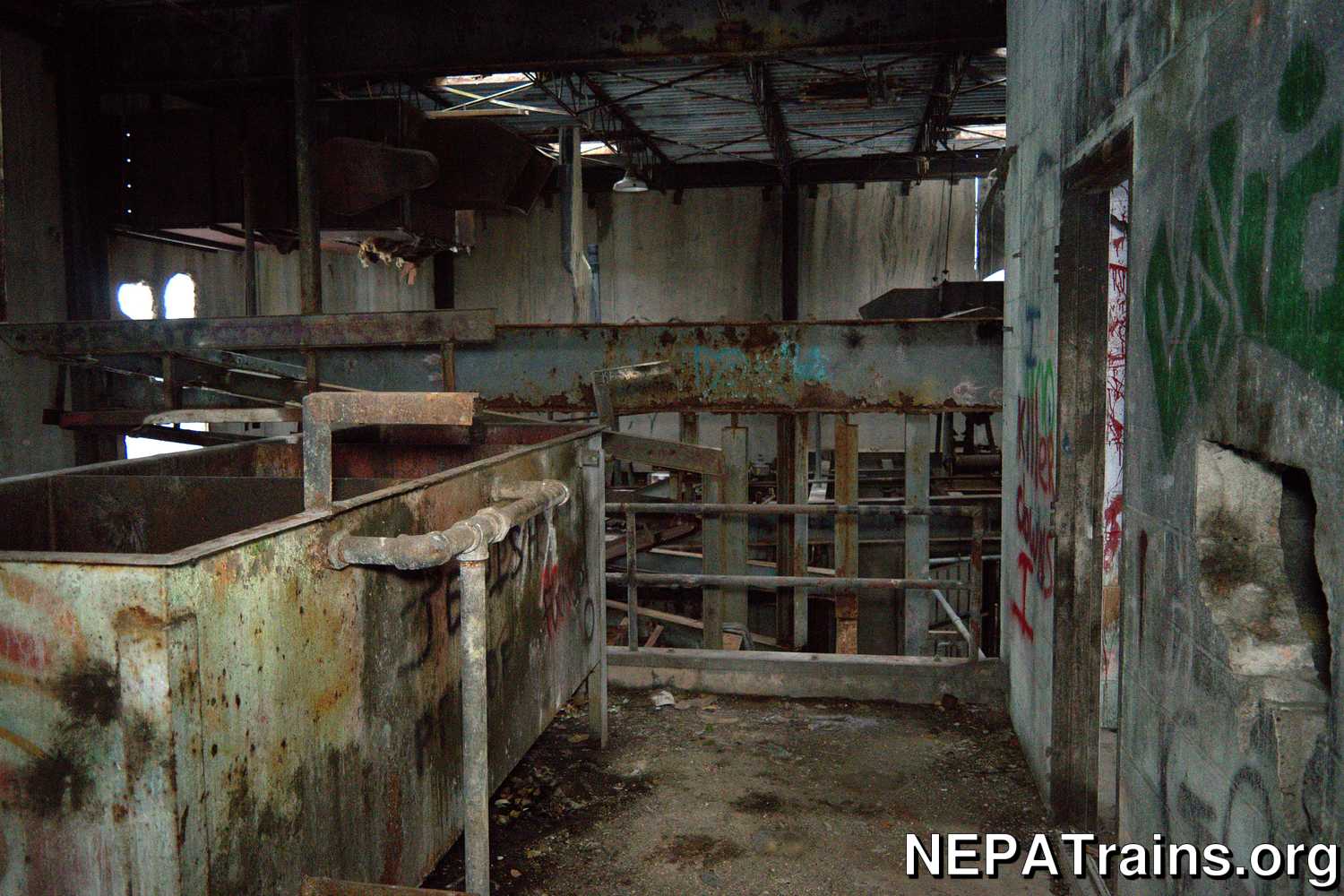

by NEPATrains.org - All rights reserved
The top level of Slaughterhouse 5150. The main processing room is directly in front.
[more info]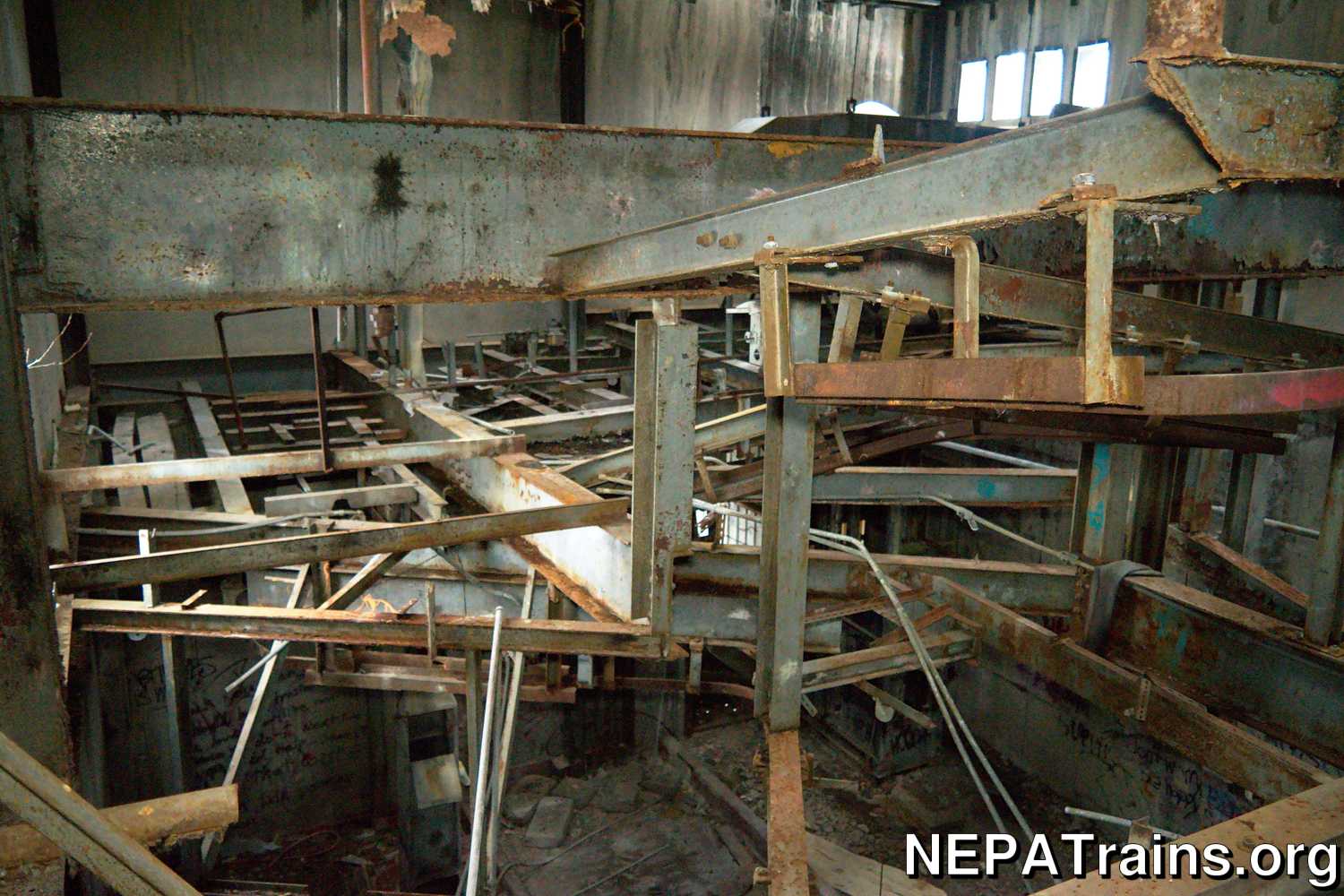

by NEPATrains.org - All rights reserved
The top of Slaughterhouse 5150’s main processing room. It is possible to walk across the steel I-beams all the way to the other end!
[more info]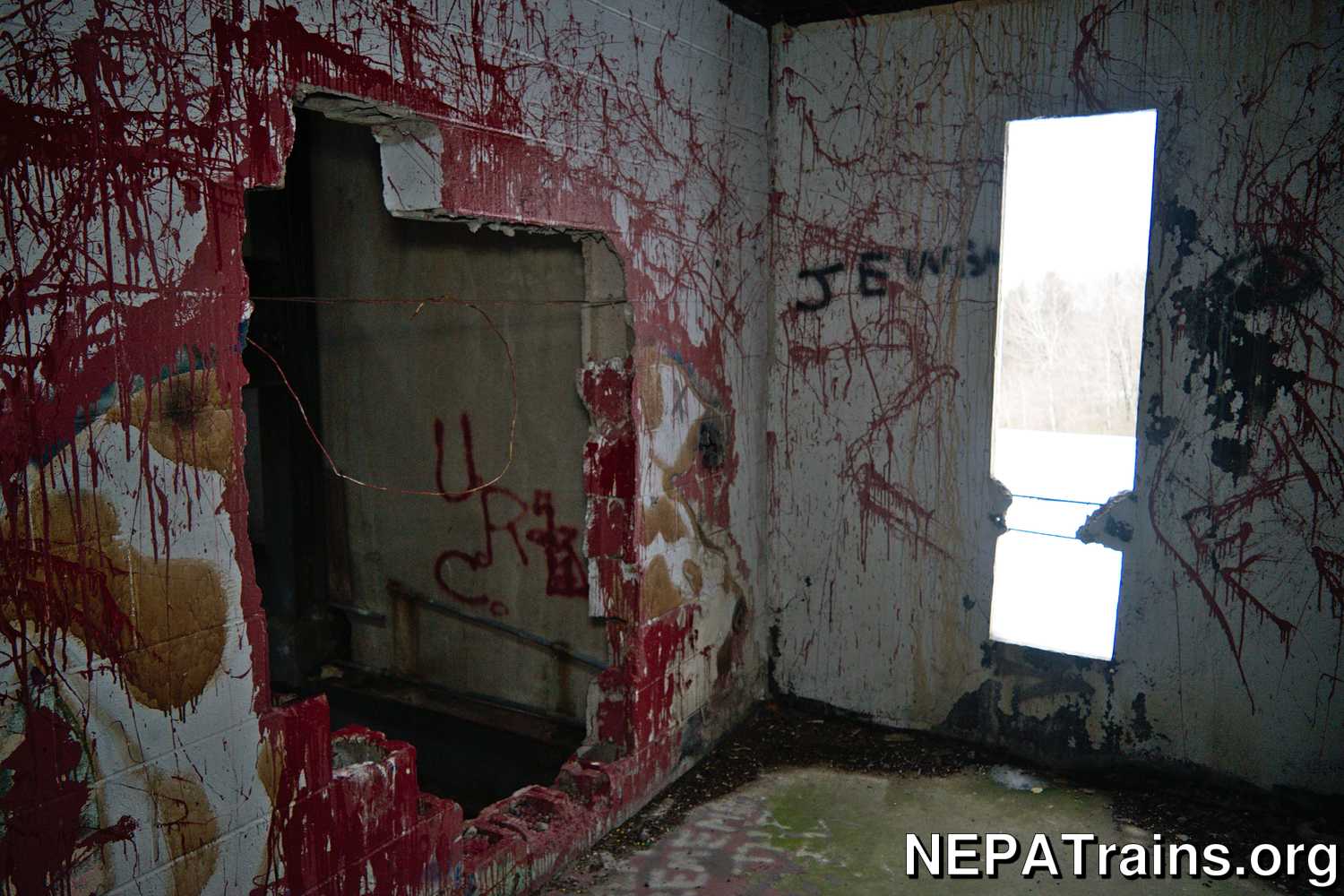

by NEPATrains.org - All rights reserved
Holes in the wall at Slaughterhouse 5150. Through the first hole to the right is a 2 story drop into the main processing room. The second, narrow hole is the roof access.
[more info]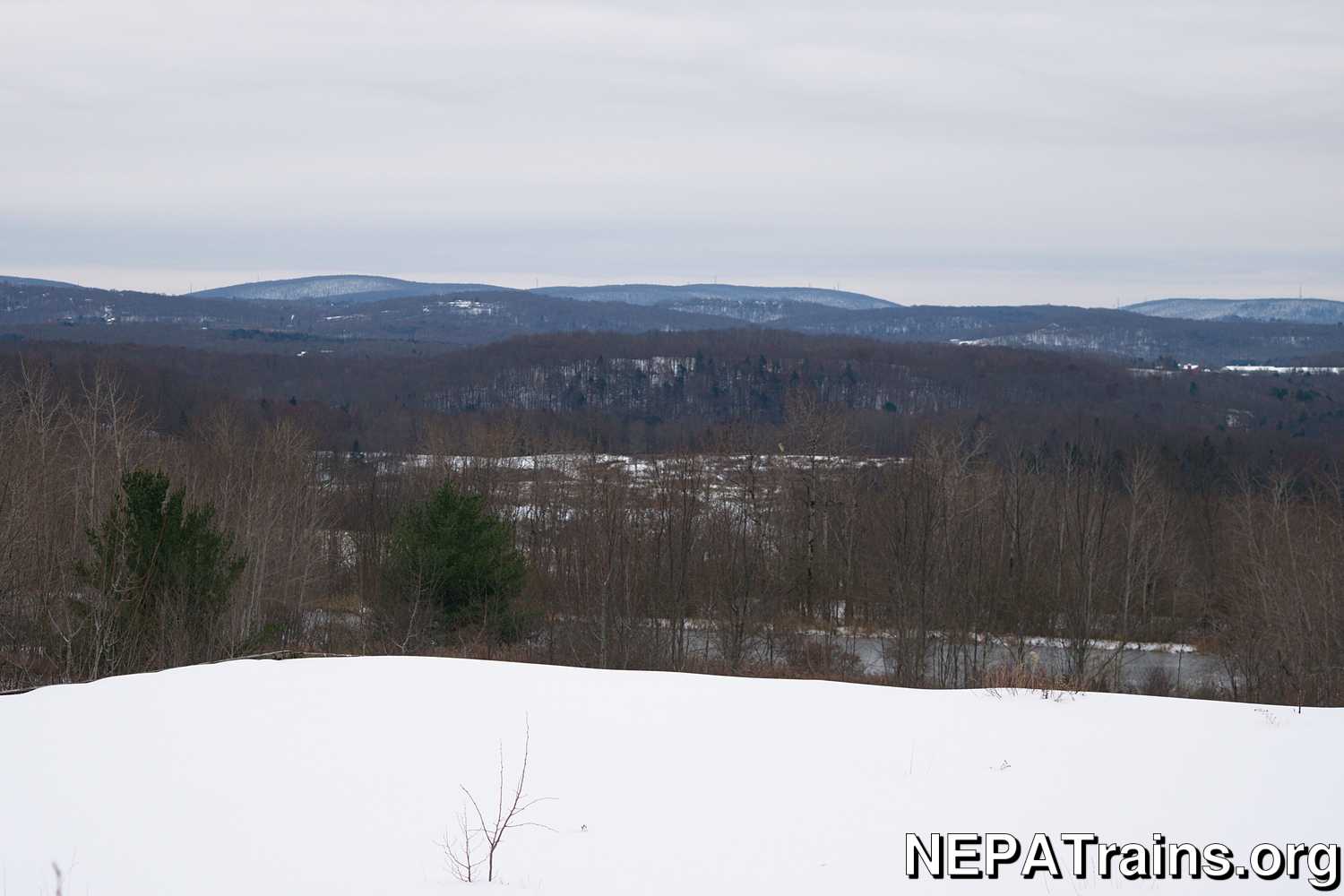

by NEPATrains.org - All rights reserved
The mountain view from the roof of Slaughterhouse 5150.
[more info]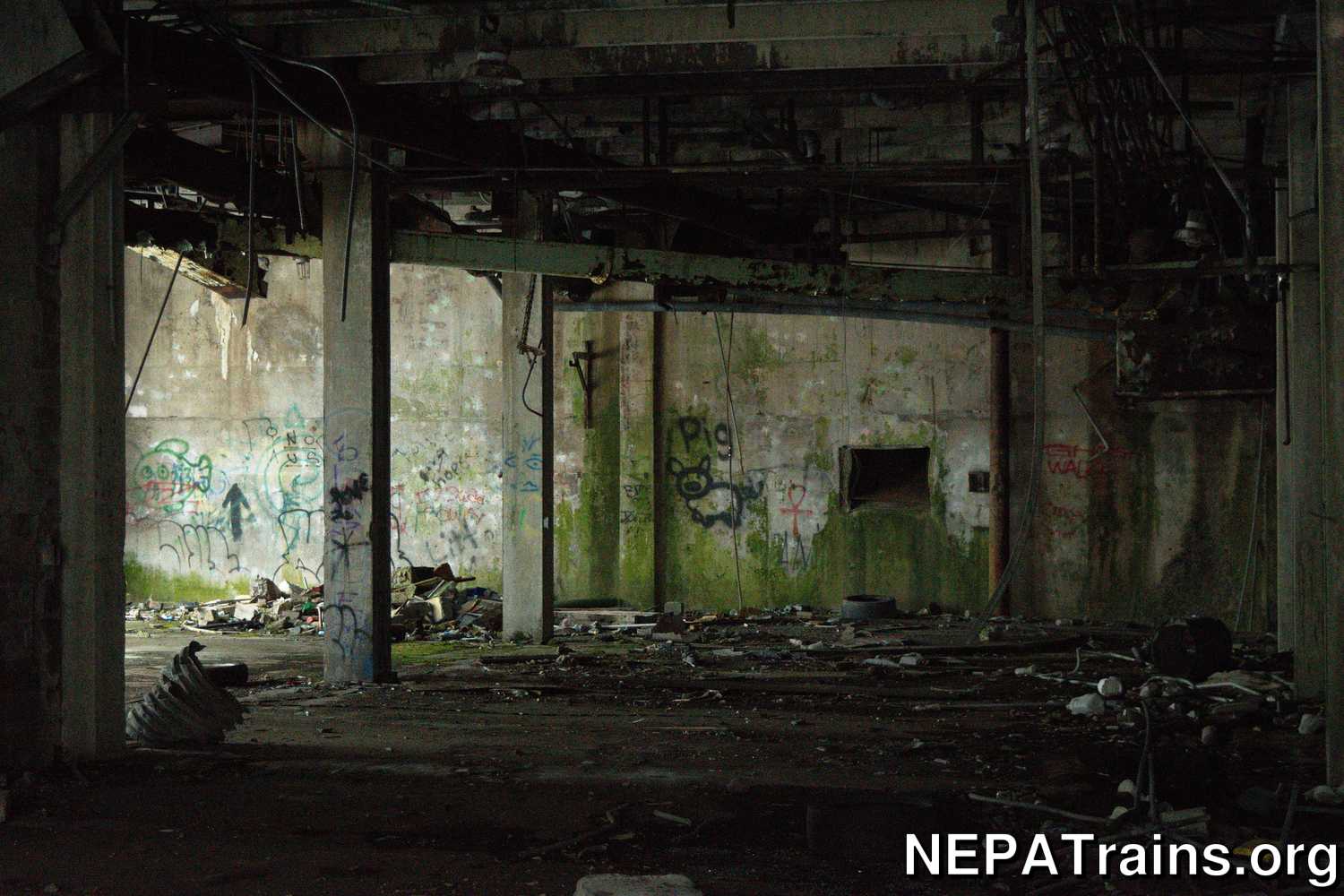

by NEPATrains.org - All rights reserved
A main view of Slaughterhouse 5150’s basement. This area contains a boiler, some employee lockers, electrical equipment, blood ducts (ceiling), and truck docks.
[more info]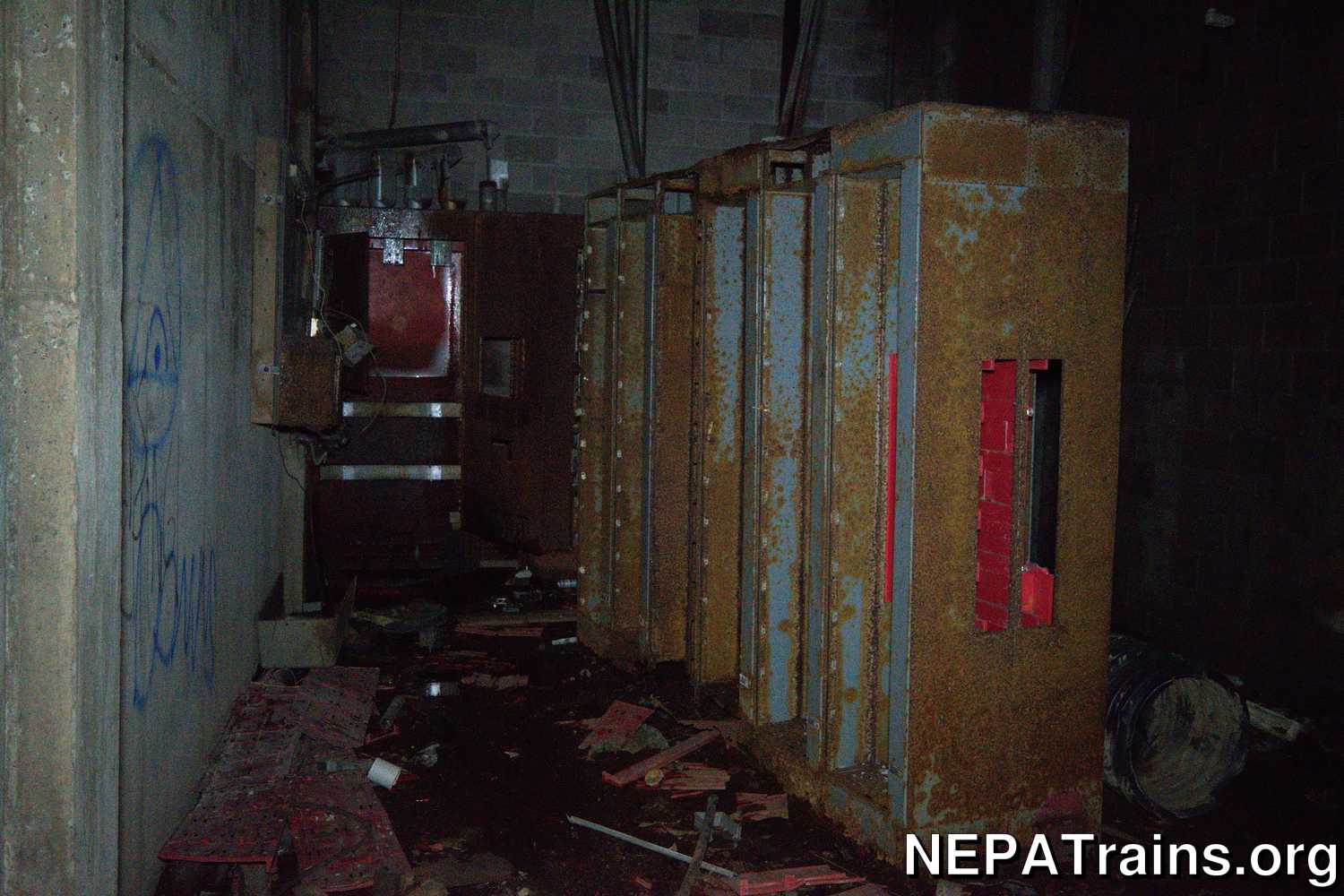

by NEPATrains.org - All rights reserved
Electrical Equipment at Slaughterhouse 5150.
[more info]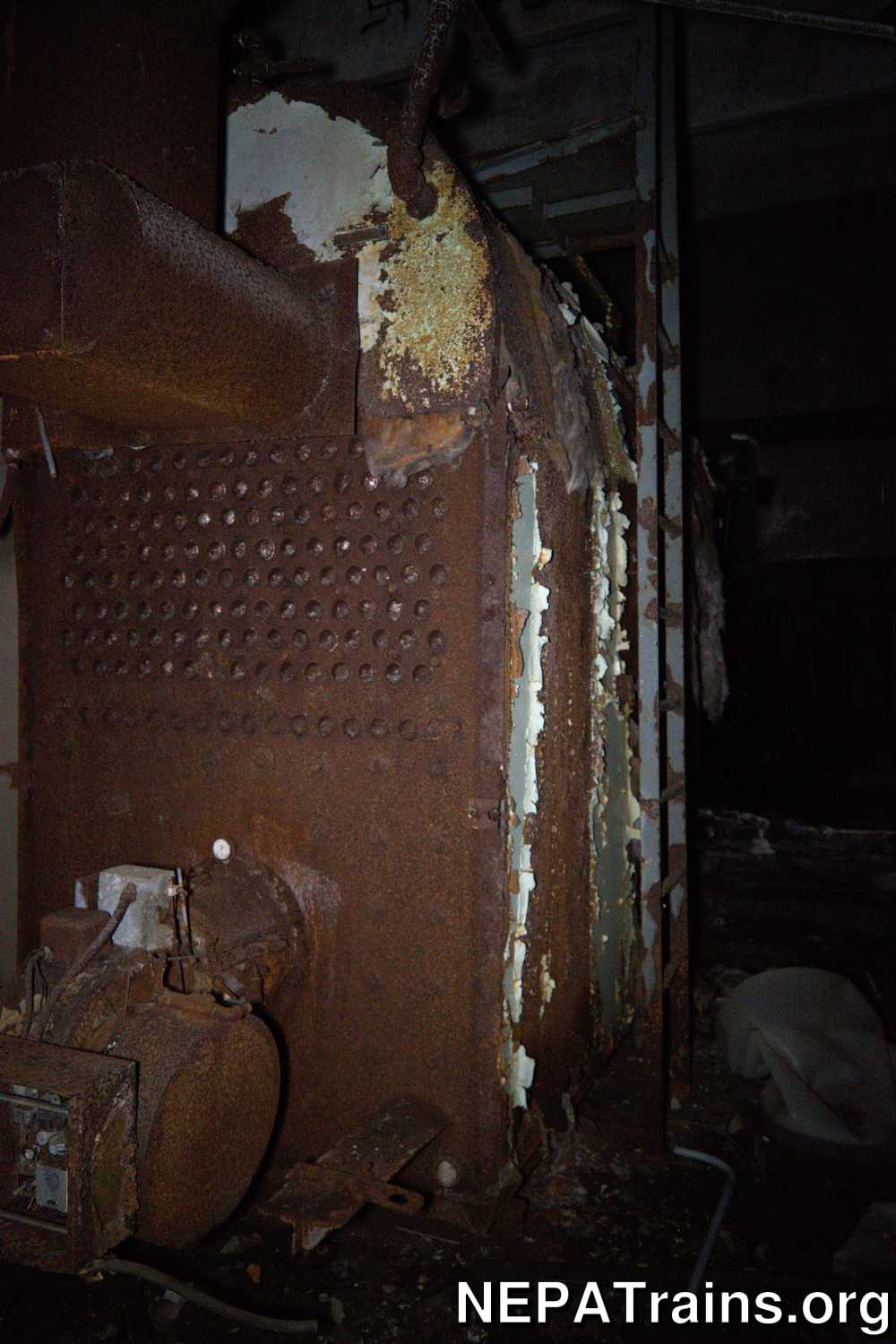

by NEPATrains.org - All rights reserved
The main boiler/furnace at Slaughterhouse 5150. It’s coated with asbestos!
[more info]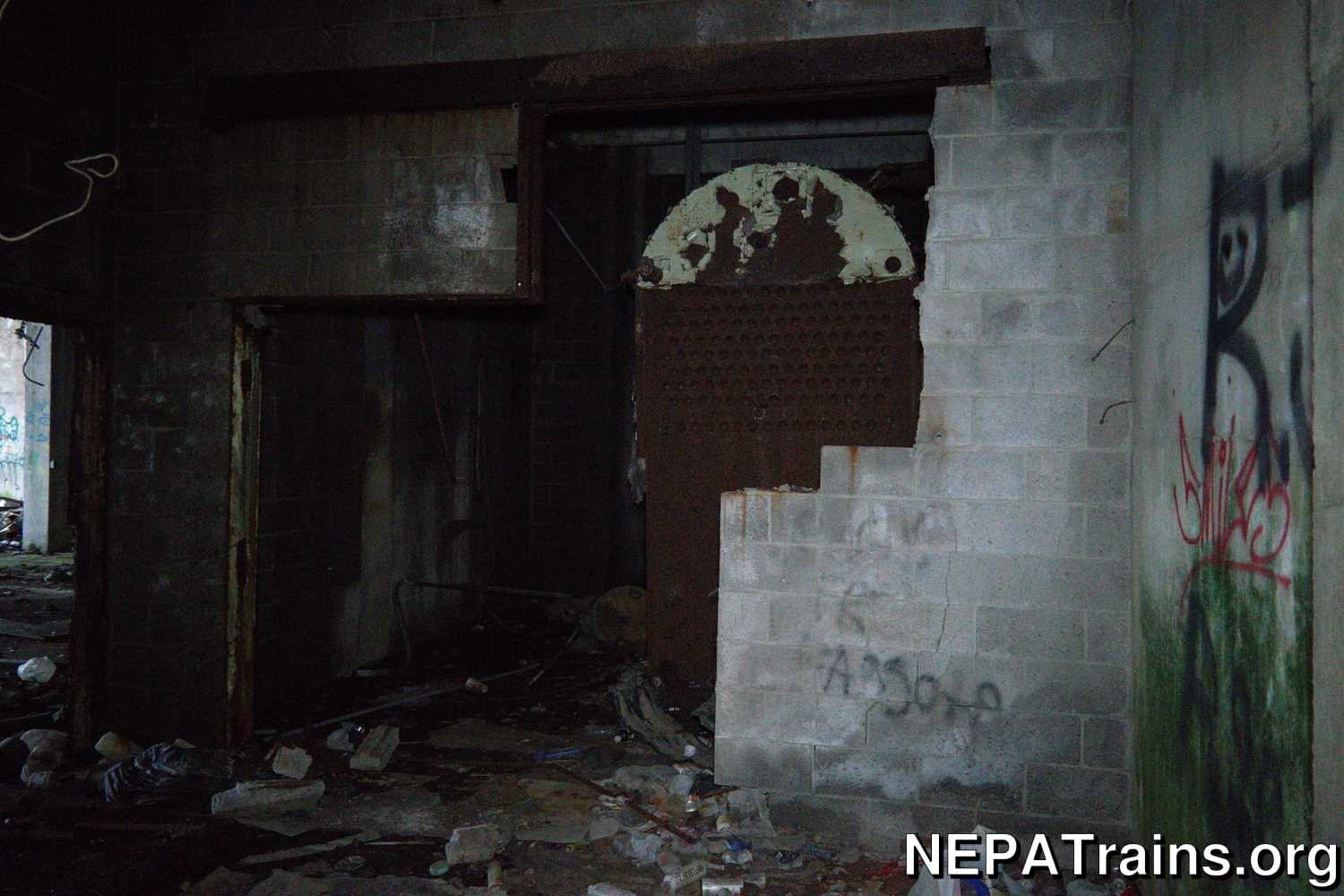

by NEPATrains.org - All rights reserved
Slaughterhouse 5150’s Boiler Room.
[more info]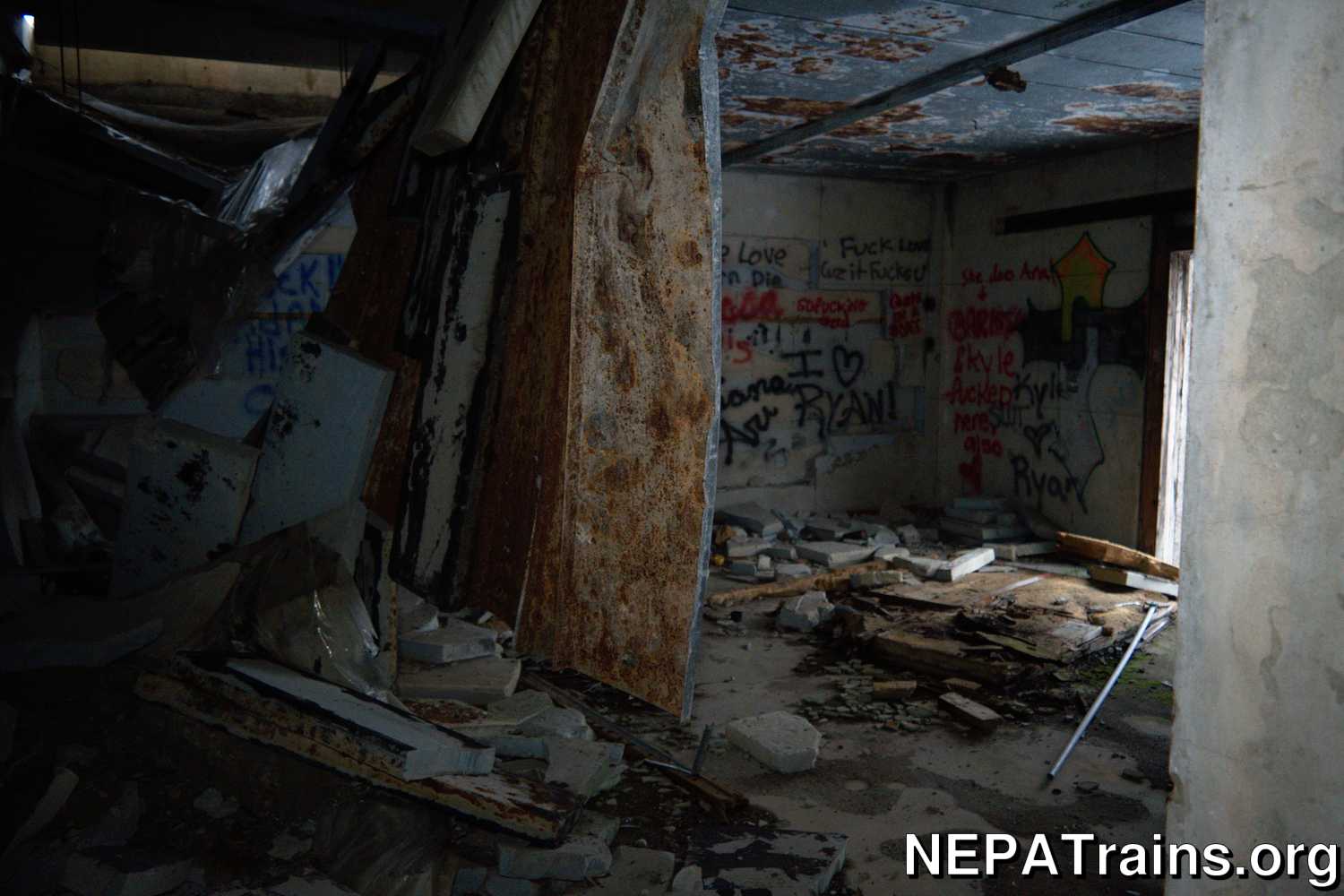

by NEPATrains.org - All rights reserved
A damaged side room in the basement of Slaughterhouse 5150. This was a room with a truck dock in it.
[more info]